How I Transformed My Back Yard Into An Outdoor Oasis: Phase 1
A multi-phased project that's just about complete
The White Cape is a newsletter that shares the interests, evolution, and changing perspective of my little white Cape Cod-style home, and the people (mostly me) inside it.
This week’s newsletter is a long one, so I won’t be sharing any things. But, as a bonus, I will be sharing a second newsletter later this week that is just full of fun. Thank you for your understanding and support.
Transforming my back yard into an outdoor oasis
When my husband and I were viewing homes to buy, we quickly learned the style of house we loved, and the types of homes we didn't. We've spent our entire relationship studying, discussing, and dreaming of home design. We spend our weekends watching HGTV or Magnolia Network, we read design books in our spare time, and—thankfully—we have developed a taste that we agree on and love.
We are drawn to older homes—ones with history and charm that you just can't get in a new build. We like symmetrical features and classic details that stand the test of time. We've observed trends come and go, and are able to pick up on which features will last and which design choices are made for the current moment.
Before setting out on our home search, we made a list of non-negotiable features that would need to be factored in before we made an offer. Charm, hardwood floors, natural light, and outdoor space were at the top of the list. We also wanted a house with good bones that still offered an opportunity for us to make it our own.
When we first visited what would become our future home, I was instantly drawn to the cute Cape Cod style, the large updated windows, and the original hardwood floors throughout. But once I stepped outside and saw the backyard, I turned to my husband and said, "Let's make an offer right now."
The back yard is two-tiered, divided by a retaining wall draped with ivy. Beautiful stone steps take you to the top level that are shaded by a dramatic apricot tree. I'll be honest, the yard was overgrown with ivy and weeds, the grass needed to be re-seeded, and you could tell the previous homeowners spent little energy maintaining the outside of the house.
But the potential was undeniable.
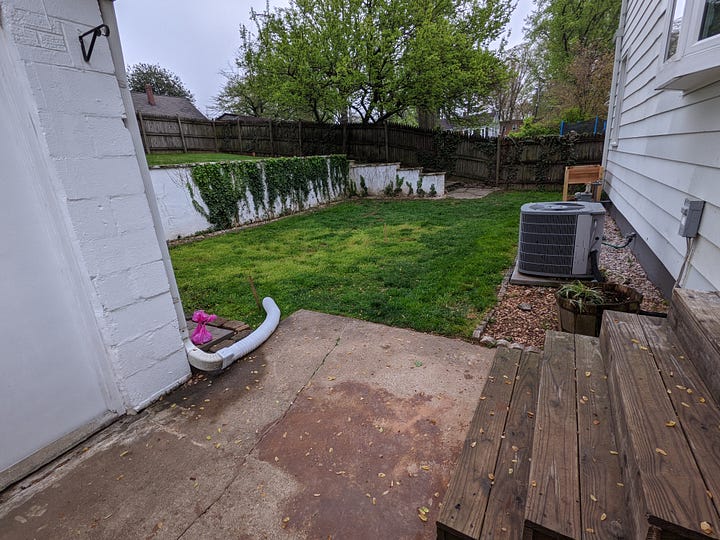
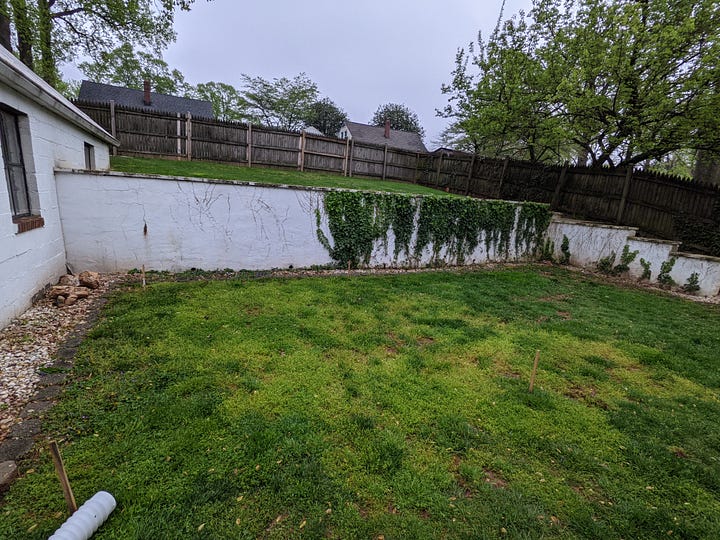
Design Elements
When designing outdoor living spaces, it's often a best practice to replicate indoor design elements, but make them durable to withstand weather. This was a primary principle during our design process: we wanted to be able to dine, rest, and socialize comfortably outside, while choosing materials that would last for a long time.
Architectural lines are also cohesive in each element of the design, starting with the rectangular structure of the yard itself. We followed with the rectangular shape of the patio and the squared shape of the pavers and lights. This remains cohesive in the sharp lines of the pergola, the rectangular furniture and fire pit, and even around the corner to the raised garden beds.
These design elements kept the final product grounded and cohesive with our original intention:
Elements of indoor living like a dining room, living room, and fireplace
Enough space for many guests to sit comfortably
Pockets of shade for every phase of the day
Cohesive materials, colors, and lines
Details that carry from inside, out
Natural accents year-round
Making It Happen: Phase I (2021)
The Clearing
Once the last frost cleared in the spring of 2021, we got to work tearing out the overgrown ivy and weeds from the yard. This was a huge undertaking: the entire side of our house was overgrown, and there were tarps and trash buried under piles of dead vines and leaves. I can't begin to emphasize how satisfied we felt once we were done.
The Patio
After getting quotes from a few local businesses, we hired Acclaim Home Services to rip out the grass on the bottom level of the yard and replace it with sandstone pavers. They convinced us to inlay lighting around the perimeter of the patio—a detail that we absolutely love today.
The project was quick—the workers were in and out in three days, and watching them lay the pavers was like magic. We were so happy with our experience, we ended up hiring Acclaim Home Services again for a future project.
The Wall
When clearing the ground for the patio installation, the ivy that lined the retaining wall was also torn out. This was for the best, since it was looking overgrown and was beginning to wear on the structure. However, it left a stain on the white wall that was an eyesore. I spent a weekend re-painting the wall and left a few pieces of ivy that survived on the portion of the wall supporting the stairs, which has added a nice natural backdrop without seeming messy.
The Pergola
My husband is a structural engineer and comes from a family of other structural engineers. He grew up helping his grandfather build elements of his lake house, and I am forever indebted to him for his handiwork. With the help of his dad, my husband designed and built a pergola that takes up nearly half the size of the patio, and they did so in a day and a half. The pergola is both dramatic in its presence but also balancing as it complements the large tree covering the other side of the yard. It offers a bit of shade on hot days and a bit of sun on cool ones, and separates the outdoor "rooms" from one another.
The Furniture
Furniture can make-or-break a living space, so it was crucial that we chose the right pieces for our beautiful patio. We chose a neutral color scheme that would complement our interior style, with teak wood, ivory cushions, and navy accents.
Our original design included a custom built-in rectangular fire pit that would also serve as a "coffee table" of sorts, but opted for a standard separate one in case we decided to move it one day.
We also purchased a dining table that would be big enough for a large party of family and friends. We intentionally purchased a bench for one side of the table to create space for future kids and allow for flexibility with our chairs.
These are the exact products we purchased. (Note, these elements were purchased in the spring of 2021 and may no longer be available.)
Couches from Wayfair
Chaise lounge from Joss & Main
Umbrella from Wayfair
Wood end table from Wayfair
Mosaic accent table from Amazon
Dining Table from Wayfair
Dining Chairs from Wayfair
Teak wood picnic bench from Wayfair - our exact bench is out of stock but this is very similar
Rectangle Tile Fire Pit from Wayfair
Navy and white striped outdoor pillows from Pottery Barn
Solid navy lumbar outdoor pillow from Pottery Barn
Beige outdoor rug from Rugs.com
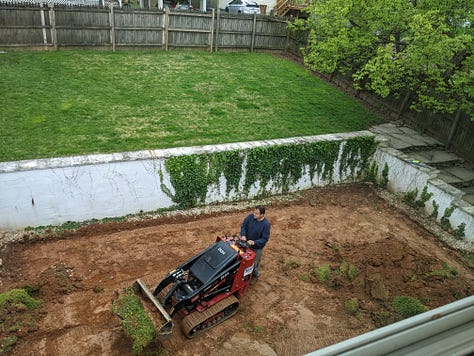
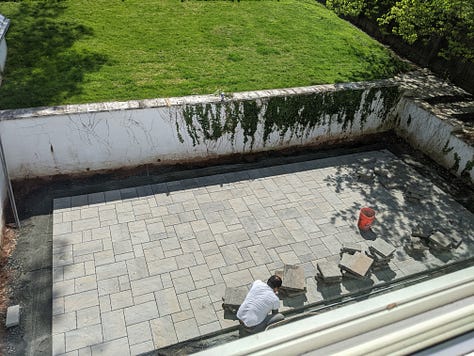
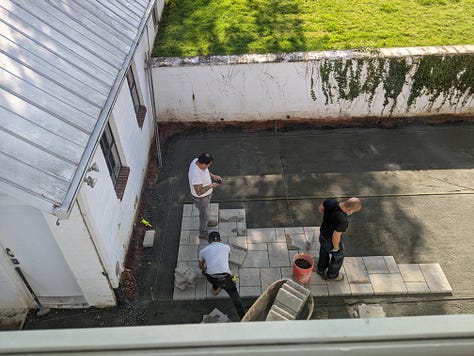
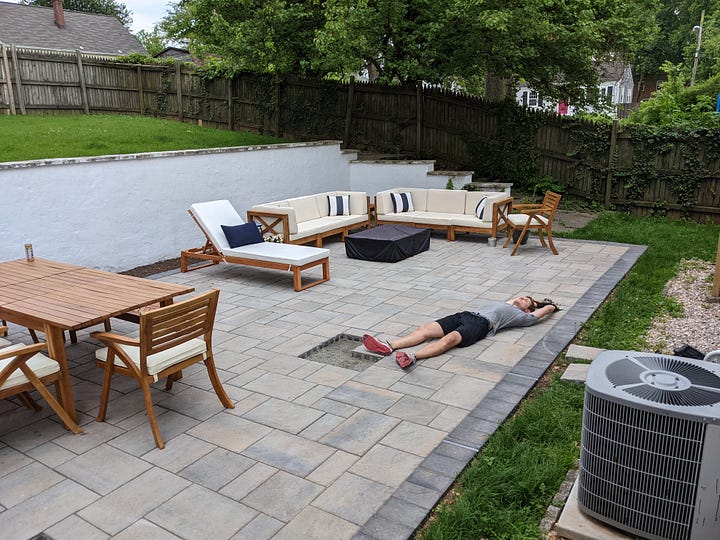
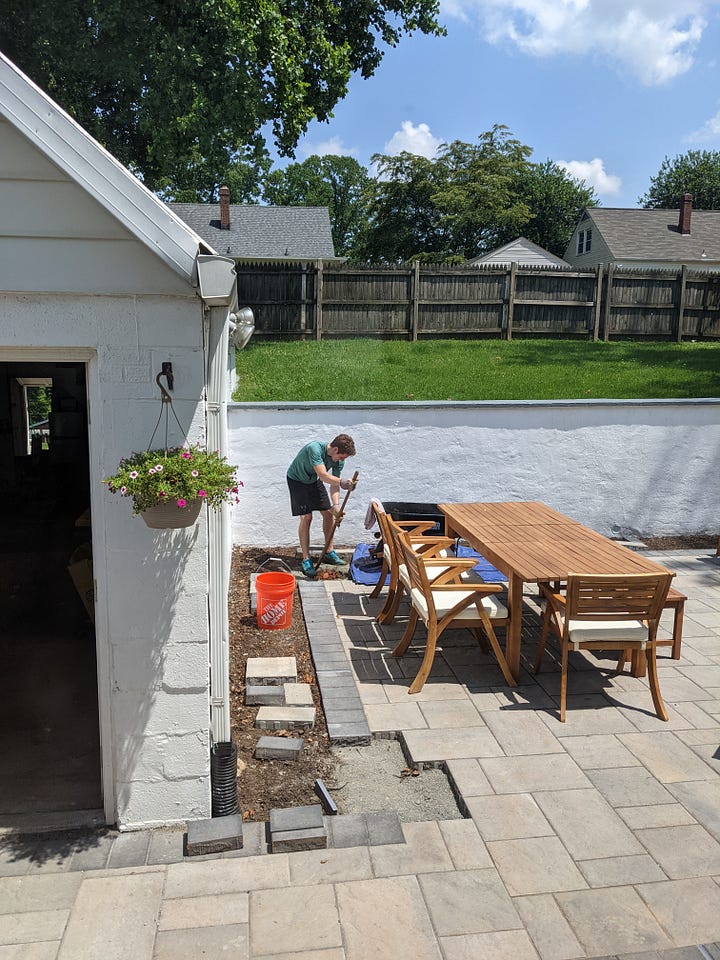
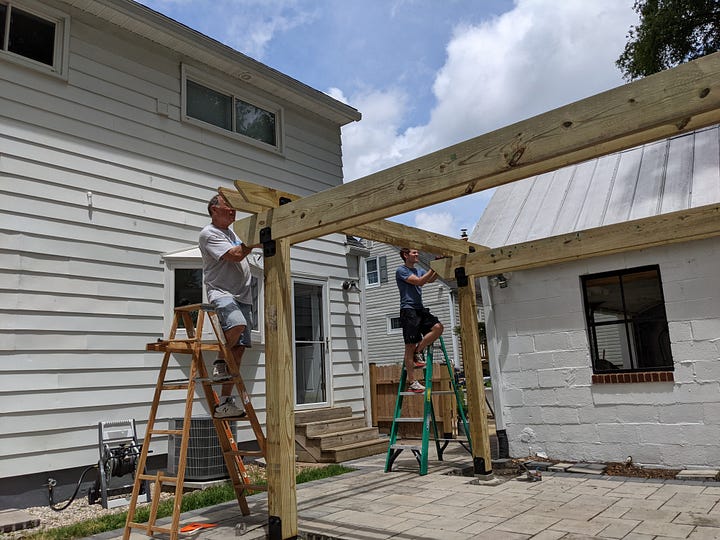
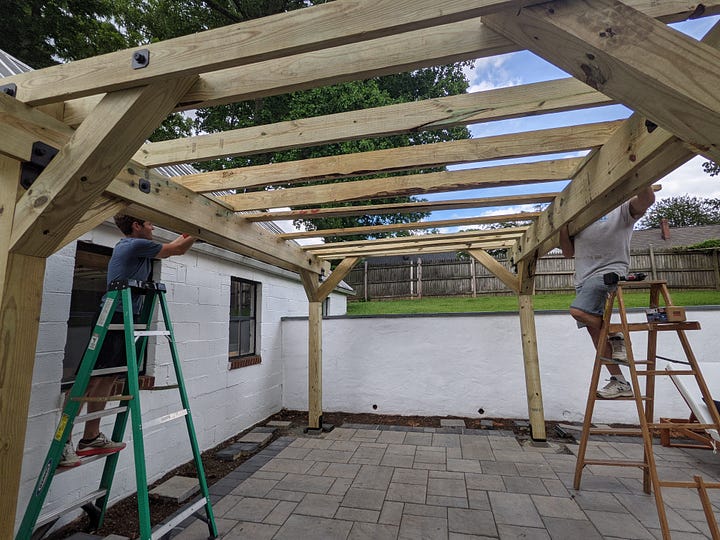
Making It Happen: Phase II (2024)
The second phase in the back yard project happened earlier this spring/summer, and it brought the space to a new level. Stay tuned for more detail on what we removed, added, and enhanced next week.
Since the back yard has been improved, we've held Supper Club and many summer dinners outside with our best friends, hosted Thanksgiving dinner and enjoyed breakfast and dessert out by the fire, and taken advantage of comfortable outdoor spaces while working from home. I talked to my growing belly when laying on the couches while pregnant and marveled as my daughter ate her first popsicle in the same spot a year later. These things are priceless.
We absolutely loved this project and are so proud of how it's turned out. There's still so much potential and I can't wait to see it evolve as we continue to do the same.
Excited to see more? Check out Part 2 of the project, where we take the yard to the next level.
Thank you for being here,







